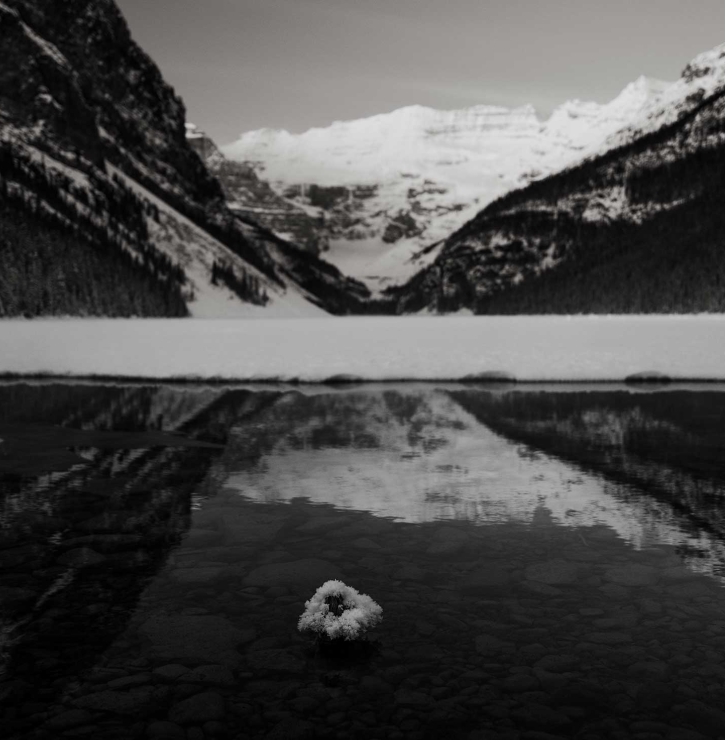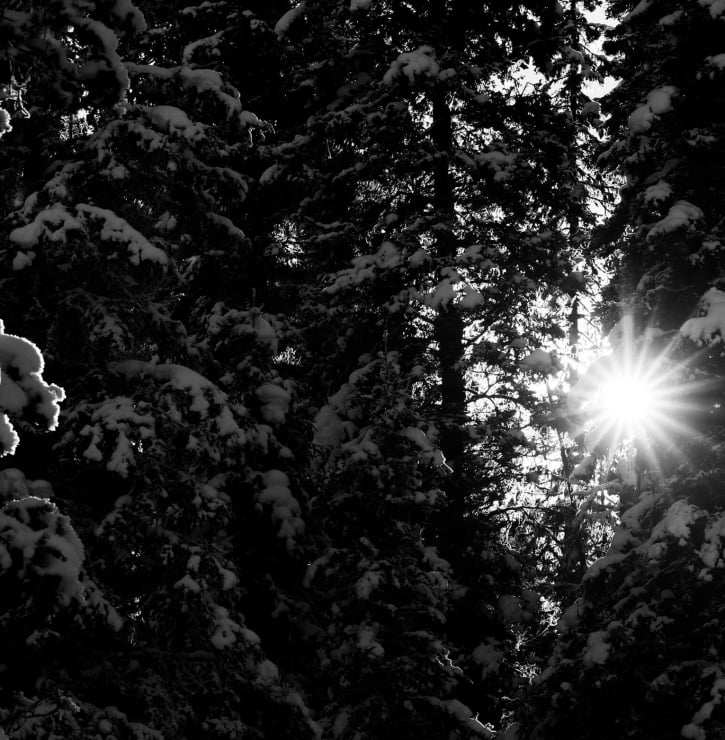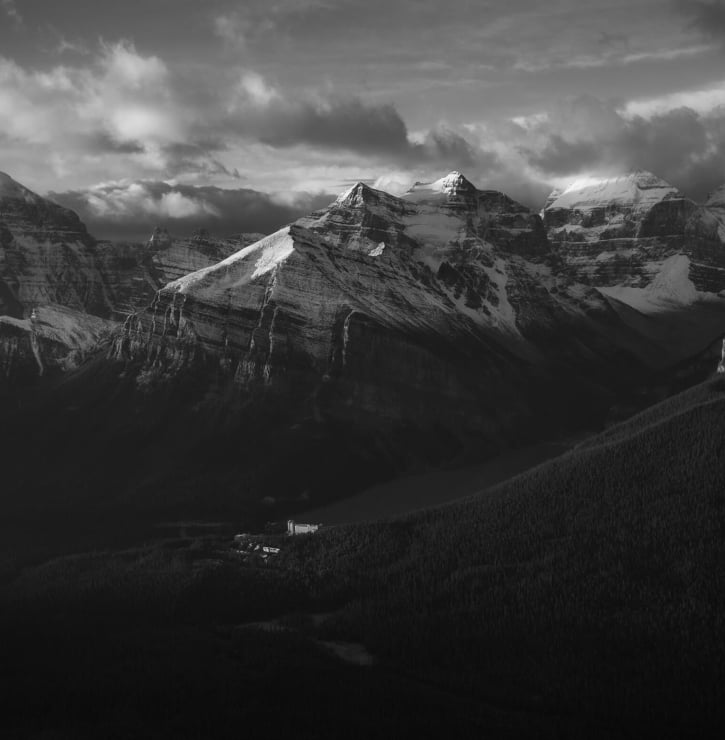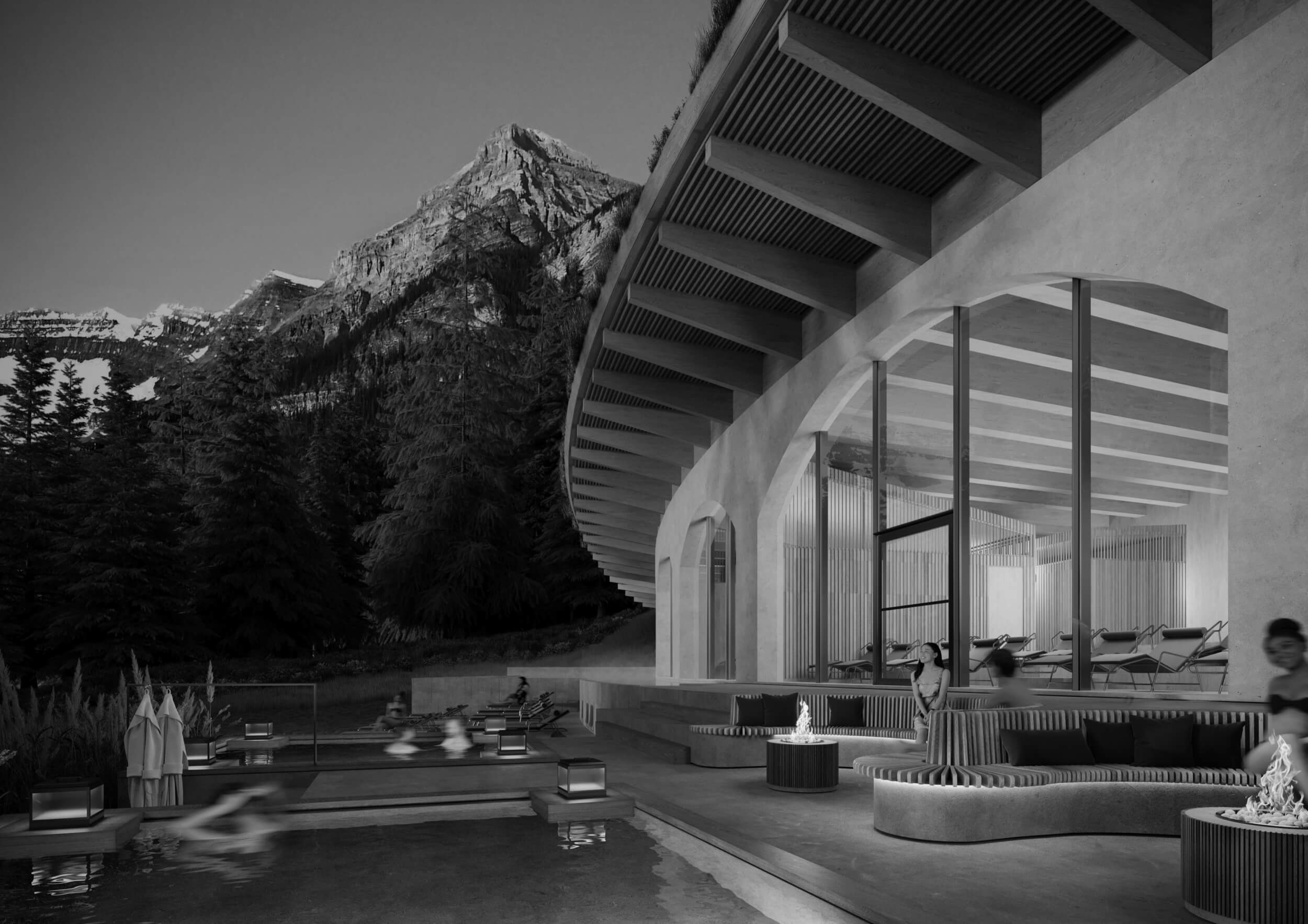Designing for Stillness
The feeling of thoughtful design.
When you arrive at BASIN, you might first notice the quiet. Not just the absence of sound, but the presence of something calmer, more grounded.
That feeling doesn’t happen by accident. It was designed that way.
Over the last twenty years, the vision for Basin took shape. A thermal wellness space rooted in the natural rhythm of the Canadian Rockies, something that didn’t rise from the land, but returned to it. Architect Matteo Thun, known internationally for his work in sustainable, sensory-led design, was invited to bring this vision to life. He said yes, marking his first Canadian project, and began with a simple idea: Let nature lead.
“Architecture should not compete with the landscape,” he shared. “It should serve it.”
And that’s exactly what you’ll feel when you move through the space.
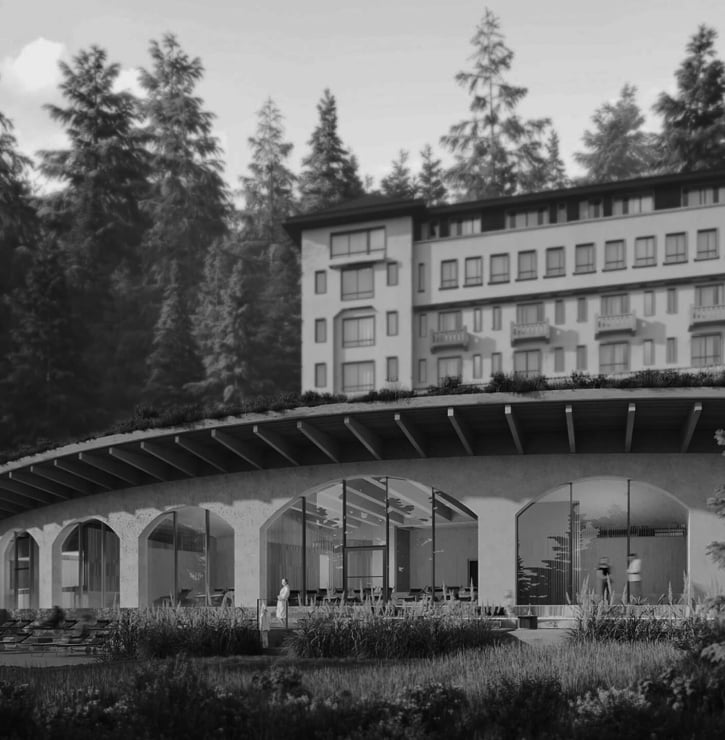
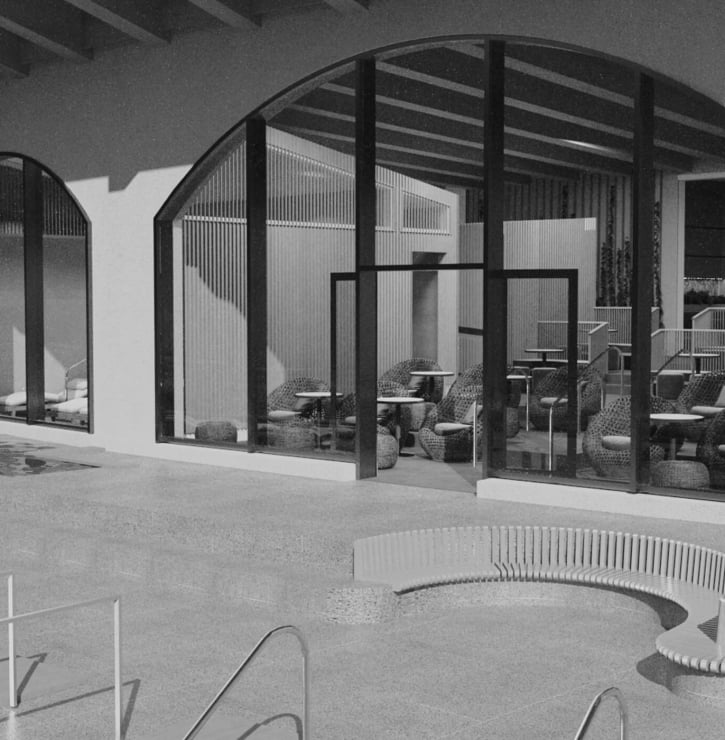
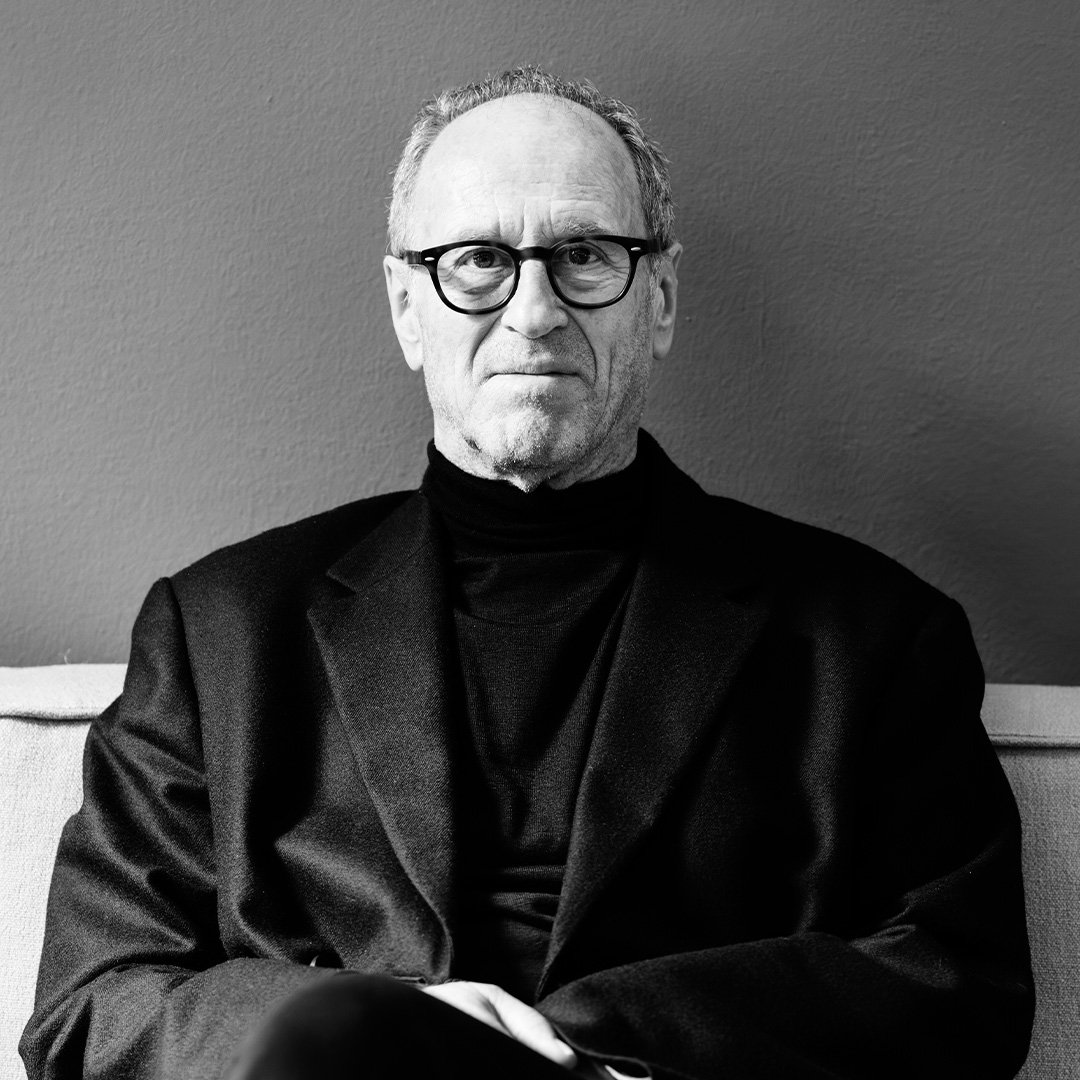
A building that belongs.
From the outside, Basin appears almost hidden. A living roof of native alpine plants blends into the hillside. The wood and stone, all locally and consciously sourced, are left natural and unfinished, intended to soften over time.
It doesn’t demand attention. It waits to be found.
Inside, the structure opens like a breath. Arched windows invite the lake and mountains to enter every room. Light pools softly in corners. There’s a natural rhythm to the space, intuitive, slow-moving, grounding.
Texture, tone, intention.
The details are quiet, but deliberate. Smooth stone underfoot. Warm wood above. Walls that curve softly. Everything tactile. Everything chosen with care.
Even the colour palette feels composed in hushed tones, drawn directly from the landscape outside: ice, soil, steam, sun. You may not consciously notice how your nervous system responds to these choices, but it does. That’s the point.
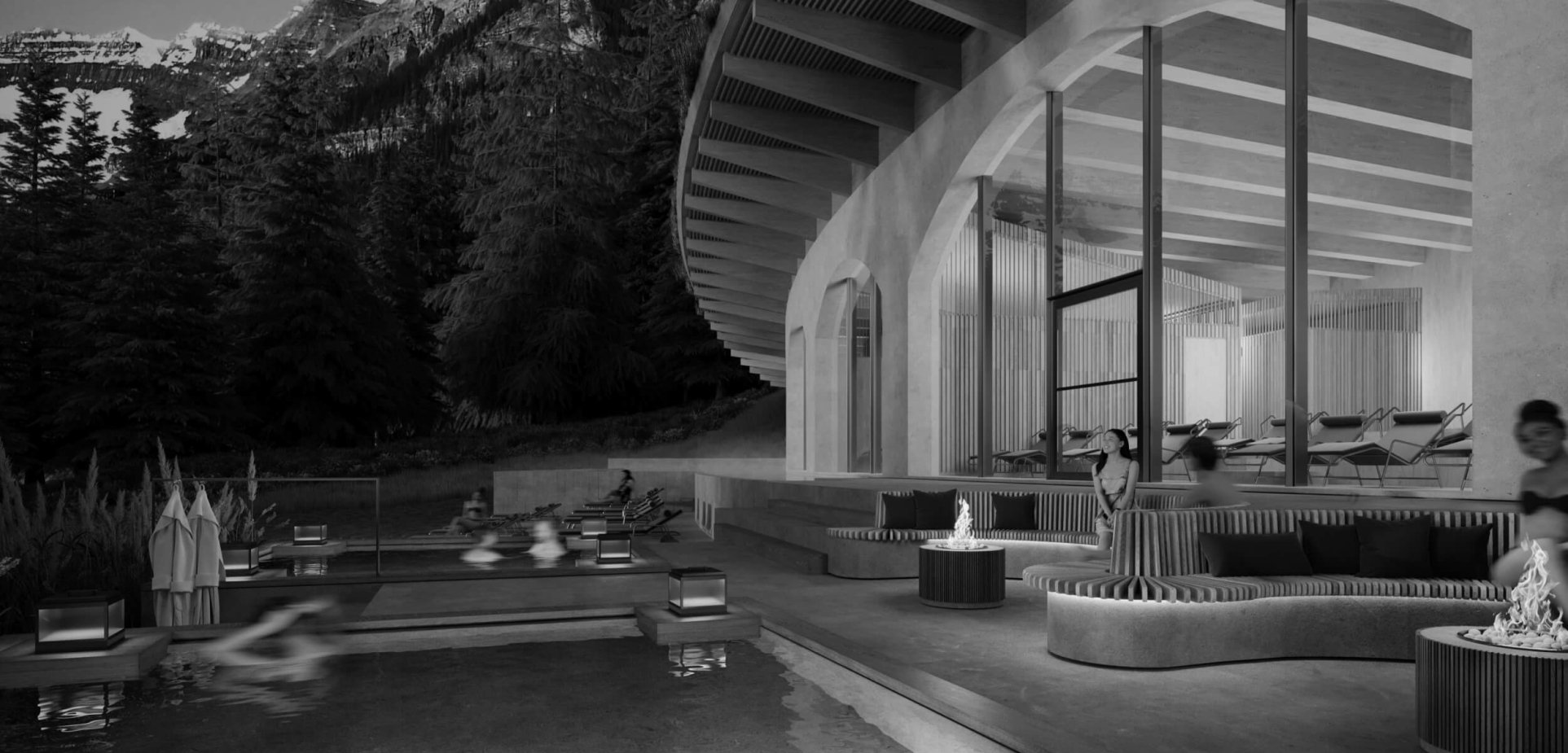
A place that guides you inward.
Nothing here is designed to perform. Instead, the architecture acts as a gentle guide, one that quietly encourages you to move inward.
As you progress through the thermal journey – sauna, steam, cold immersion, rest, the space is intentionally choreographed to support your rhythm, not override it. Discreet signage offers soft cues without interruption. A curated music playlist, tuned to calming frequencies, weaves gently through the background. Not to entertain, but to ground.
Even the acoustics were shaped with care. Stone, wood, and fabric absorb what needs softening. The result isn’t silence, but clarity, a space where sound supports stillness, and nothing competes for your attention.
The Stillness Behind the Structure
When we say Basin was designed for stillness, we don’t just mean minimal lines or soft lighting. We mean every element was created to hold space, for breath, for reflection, for renewal.
It’s not loud. It’s not hurried. This is architecture that supports rather than speaks. The kind that lets the mountains do the talking, and you do the listening.
We invite you to step inside, slow down, and experience the stillness for yourself.
